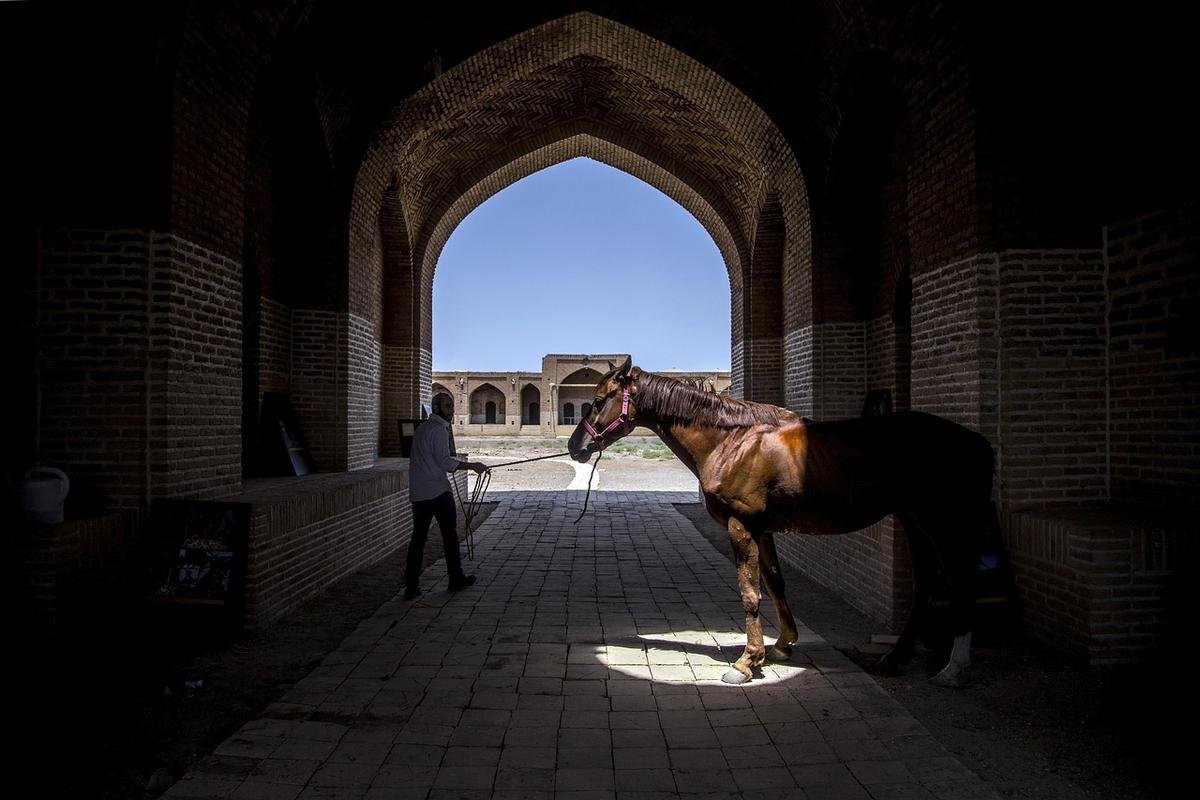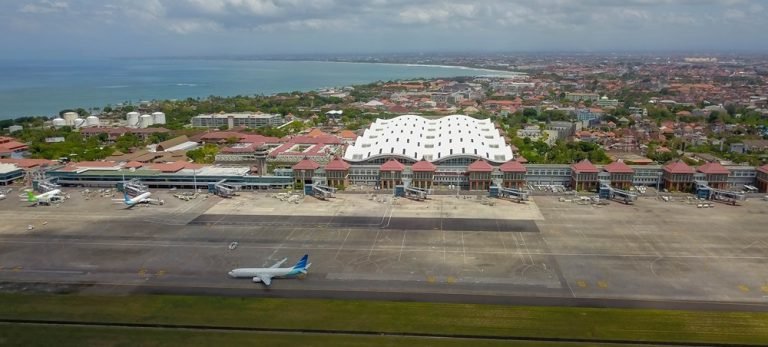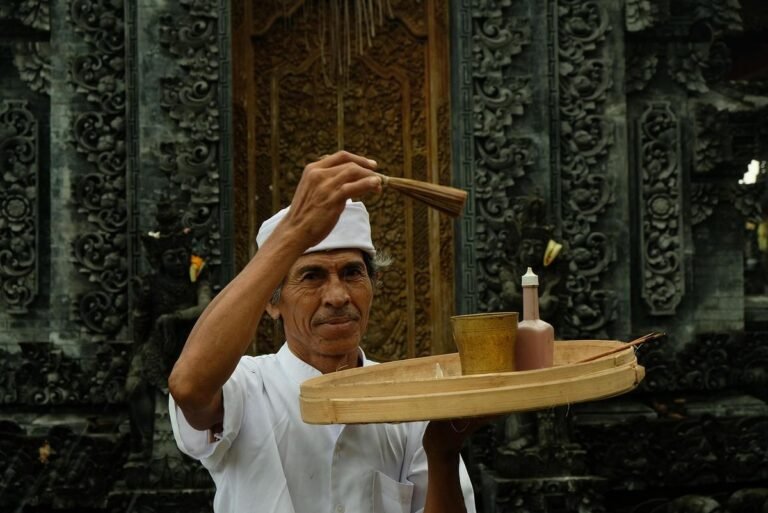From Humble Roots, Mpu Nala Crafts Majapahit’s Temple Masterpieces
At the height of Majapahit’s golden era, its capital Trowulan thrived as a seat of culture and construction innovation. In that city a young man named Mpu Nala began a career that would shape grand temples and palaces. His path from modest origins to court architect demonstrated a vision and resolve matched by few in his time. Centuries later, his work still conveys the kingdom’s spirit.
He was born into a family of artisans whose modest home sat near local shrines. His father, renowned for carving sacred wood panels, introduced him to temple precincts where reliefs and iconography lined every wall. From his earliest years, Nala memorized the intricacies of each motif and symbol. Recognizing that his son absorbed every lesson, his father arranged for him to study under the palace’s chief architectural instructor, launching Nala’s formal training.
Lessons at the royal academy covered geometry, structural systems, and the integration of spiritual principles within built space. Visiting craftsmen from India shared stonemasonry practices. Chinese masters demonstrated spatial arrangement methods that later became known as feng shui. Nala devoted himself to this curriculum with eagerness, adapting foreign methods to Javanese styles. He sketched designs that merged curved rooflines, sturdy columns, and ornamental reliefs bearing religious themes.
By his mid teens, Nala’s reputation reached King Hayam Wuruk. After studying modest commissions—gardens adorned with carved archways and small prayer pavilions—he received an invitation to present draft plans at court. The king approved a grander challenge even before viewing them: construction of Penataran Temple, intended as a monument to Majapahit’s supremacy and faith.
That project marked Nala’s official debut as a royal architect. He organized work crews of stonecutters, sculptors, and laborers, coordinating each phase from foundation laying to carving narrative panels. He chose volcanic stone for durability, balancing weight distribution across multiple terraces. Wall carvings portrayed celestial beings, past rulers, and mythic legends, each relief conveying layers of doctrine and history in equal measure.
He placed the main shrine so sunlight would illuminate its sanctum at dawn on key festival dates. Nala arranged staircases along the compass points, guiding pilgrims through symbolic ascents that traced cosmic journeys. Layered open courtyards and enclosed halls offered areas for ceremony, reflection, and communal gatherings, each section reflecting a coherent theological design.
Techniques gleaned from China led him to align entrances and courtyards in ways thought to foster harmony between occupants and their environment. Influences from the subcontinent appeared in elaborate lotus motifs sculpted atop pillars and in intricately patterned domes. He blended these elements so seamlessly that visitors sensed unity between local traditions and imported art. Each ceremony held at Penataran confirmed the temple’s role as both a royal showcase and a living center of devotion.
His success earned him the commission for the royal palace at Trowulan, the kingdom’s administrative heart. This vast compound featured interconnected halls, private chambers, and reception pavilions. Surrounding the structures, terraced gardens and lotus ponds created reflective surfaces for sculptures and statues of deities. From afar, towers and spires pierced the skyline, signaling the authority and grandeur of the court to subjects and envoys who approached from the river.
Inside, richly carved doorways brought visitors through sequences of corridors flanked by bas-reliefs. These depicted scenes of daily life, royal processions, and divine councils. Nala superintended artisans as they inlaid colored stones and precious metals into walls and lintels. Every room bore a specific orientation: throne halls faced east toward rising light, private quarters opened to sheltered terraces. Water features cooled the courtyard, while ornamental bridges connected pavilions and offered quiet vantage points.
In later years, gray hairs at his temples signaled his long service, yet he refused to remain behind a desk. He often made morning rounds at construction sites, advising on foundation work or adjusting a panel’s pattern. Craftspeople respected his exacting eye, knowing that any alteration reflected a deeper meaning. His diligence ensured that each project met the elevated standards he placed on structural soundness and symbolic depth.
Concerned that his knowledge might vanish with age, he staked out a teaching space near the palace workshops. Apprentices studied drafting methods, carving techniques, and ceremonial planning under his watch. He stressed that every carved figure and column bore a purpose beyond ornamentation. For Nala, education meant passing on an integrated worldview—where art, engineering, and faith converged in stone and timber alike.
After his passing, Nala’s masterworks stood untouched by time’s decay, their weathered facades still evoking the kingdom’s former majesty. Scholars who examine the surviving blueprints trace the lineage of Javanese architecture through his innovations. Visitors to Penataran Temple and the Trowulan palace complex find themselves guided by corridors and courtyards laid out centuries ago. His life and creations remain benchmarks for those who study how built environments can reflect cultural identity.






